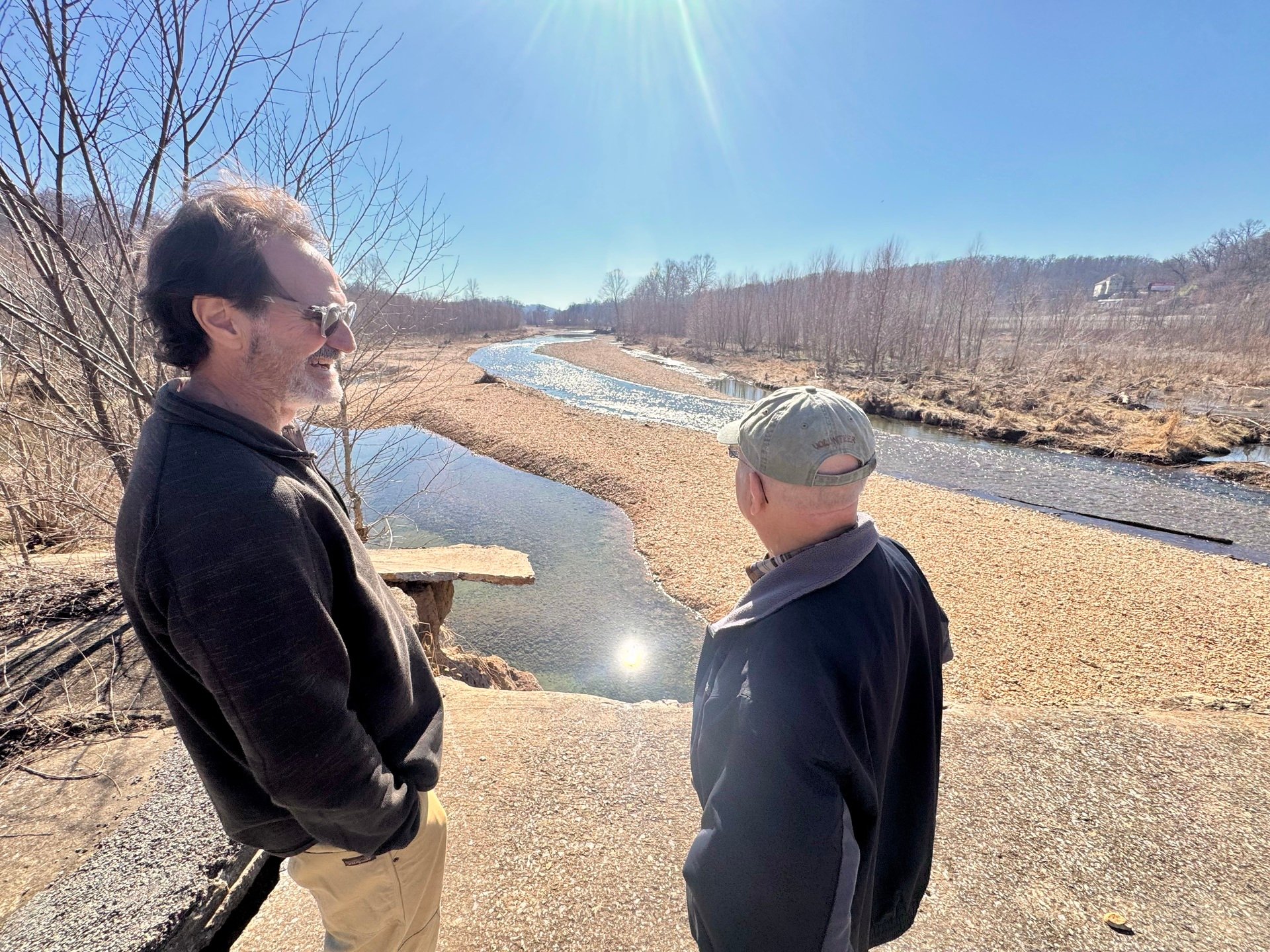While it’s clear the Bentonville School District is growing, the challenge remains in determining how best to manage that growth.
The Bentonville School Board got its first look at options for expanding at the high school level during its regular work session Jan. 23. Work sessions are meetings where information is provided and a general consensus can be reached, but no binding decisions are made.
The board’s focus was on how to expand Bentonville West High School, which is in Centerton, as the largest portion of the growth is happening in the district’s west side, according to a recent student population study.
At the October 2024 board work session, the consulting firm RSP & Associates shared findings from a recent enrollment study. The report included data on student enrollment, demographics, housing and development, future projections, and next steps. One key takeaway was the need to plan for potential overcrowding at high schools by 2029-2030.
The study also highlighted the growth in the western part of the district. The original Bentonville West High School, which opened in 2016, recently added two new wings to accommodate 600 more students, with construction completed in January 2024.
Any additions to the west campus would make the campus more equal to Bentonville High School and the Tiger Athletic Center, but that isn’t necessarily the goal, said Superintendent Debbie Jones.
“It’s not a goal to make them exactly the same,” she said. “Decisions need to be made based on student needs. The (two campuses) will never be the same.”
Michelle McClaflin, a vice president with architects Hight Jackson Associates, presented several preliminary options to the board during the recent work session.
Four items must be completed even without the expected growth at Bentonville West and those items include expanding and remodeling the Den, which is what the district calls the Bentonville West athletic facilities ($14.088 million), constructing ball fields and tennis courts ($3.7 million), expanding the band classroom and adding nearby parking ($8.78 million), and expanding the gym and locker rooms. The latter item had two options, one of which is nearly $15.7 million, and the second is nearly $13.9 million.
Another plan for consideration included all of the first four items listed above and then choosing one of two options that would add a significant amount of space to Bentonville West and remodel some of the existing space. The first option would cost less at $34.9 million and allow the school to remain in operation during construction but would include less square footage and no additional parking.

The second option would cost nearly $45.2 million and would require the school to close down during construction. It would, however, include more space being added or remodeled, and increase the parking capacity.

Another plan for consideration would include all of the first four options plus the construction of an entirely new high school that would just have academic space included. The nearly $122.7 million price tag would construct a 250,000-square-foot building and a 1,200-space parking lot with site improvements. The new building would likely be used to host the Ignite Program.

A decision on which plan to choose needs to be made by August, Jones said. There will be more meetings, and the district wants public input on the plans.
“That’s not a lot of time,” she said, adding that the plans don’t necessarily mean a millage increase will be requested. “We’re not automatically going for a millage.”
Watch the full work session on YouTube.






